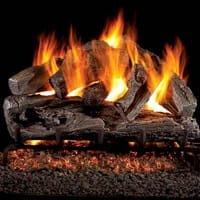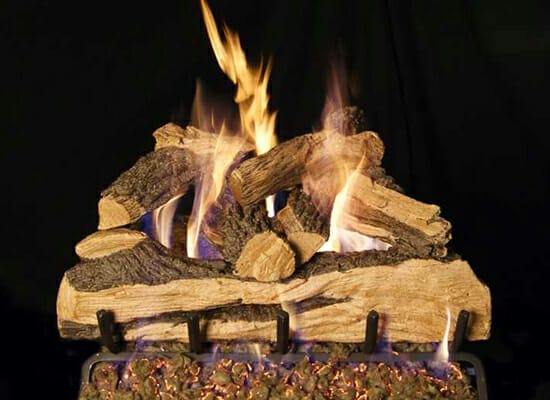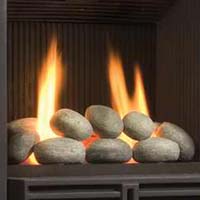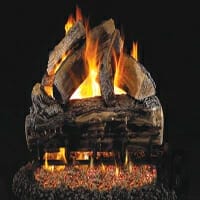Description
LoRider Designer
Vent Free* Firebox
These vent free, zero-clearance fireboxes are made with interior design in mind. Select a see-through or peninsula model to create a dramatic view of your chosen log set from almost any angle.
MODEL DETAILS
Unique Viewing Styles
Fire viewing from a fresh perspective — See-Through fireboxes feature wide-open sides set in parallel, while the LoRider Designer Peninsula model features wide-open views from three of its four sides.
Tallest Opening Available
An authentic fire-viewing experience — The LoRider Series features a low-profile hearth, so the firebox appears to nearly rest on the floor, providing the tallest fireplace opening and a truly expansive viewing area.
CSA Design Certified
A perfect fit — LoRider Designer fireboxes are certified to fit most 18″, 24″ and 30″ vent free gas log sets.
Zero Clearance
Designed to accommodate your needs — Zero clearance design gives you the flexibility to add this firebox to any interior wall.
Up to 2,485 sq. in. of Viewing Area
Check out the view — With up to 2,485 sq. in. of viewing area, friends and family can enjoy a lovely flame picture from almost anywhere in the room.
QUICK LOOK:
- Venting: None
- Heat Distribution: Radiant
- Certifications: CSA Design
* The use of vent free appliances is prohibited in Canada and some US states. Please check your state code for vent free products.
Gas Log Sets sold separately. See Majestic Gas Log Sets.
GUIDES & LITERATURE
ACCESSORIES
Blower Kit
BLOTDL
160 CFM variable thermostat controlled forced air blower.
Outside Combustion Air Kit
AK4
Draws in outside combustion air for your firebox rather than pulling it from the room.
LoRider Designer Model Line-Up
Unique features by model number
| Model Number | LPF36 | LSTF36 |
|---|---|---|
| Viewing Style | Peninsula | See-Thru |
| Hearth Dimensions | 35-5/16 (W) 27-3/4 (H) 21-15/16 (D) N/A(RW) |
33-3/16 (W) 27-3/4 (H) 21-15/16 (D) N/A(RW) |
| Spec Sheets & Manuals |
Spec Sheet Manual |
Spec Sheet Manual |
Common features for this family
| Size | 36 |
|---|---|
| Dimensions | 42-3/16 (W) 34-1/2 (H) 23-3/4 (D) |
| Venting | Vent Free |
| Termination | None |
| Certifications | CSA Design |
| Fire Viewing Area | 35-15/16″ x 27″ |








